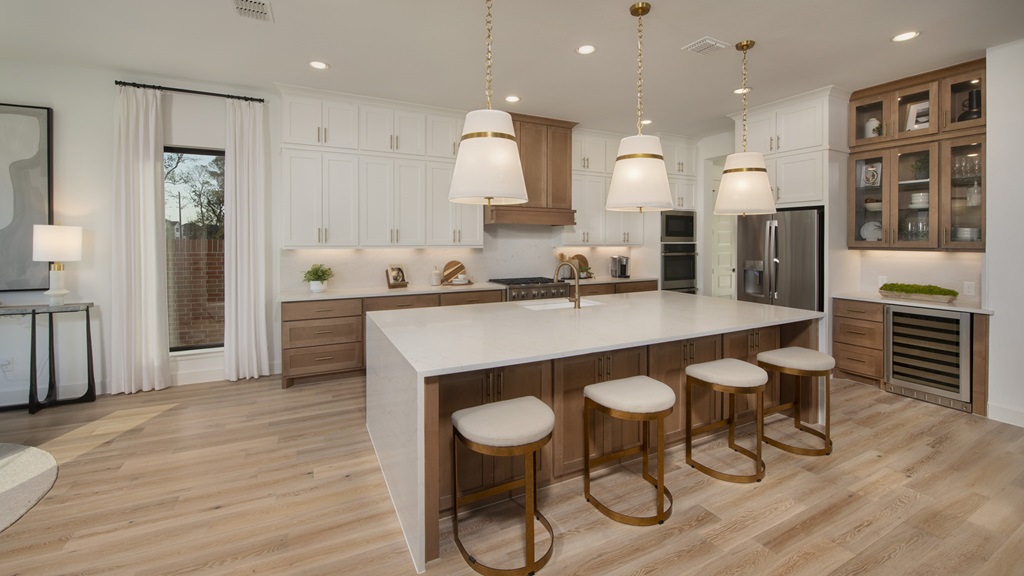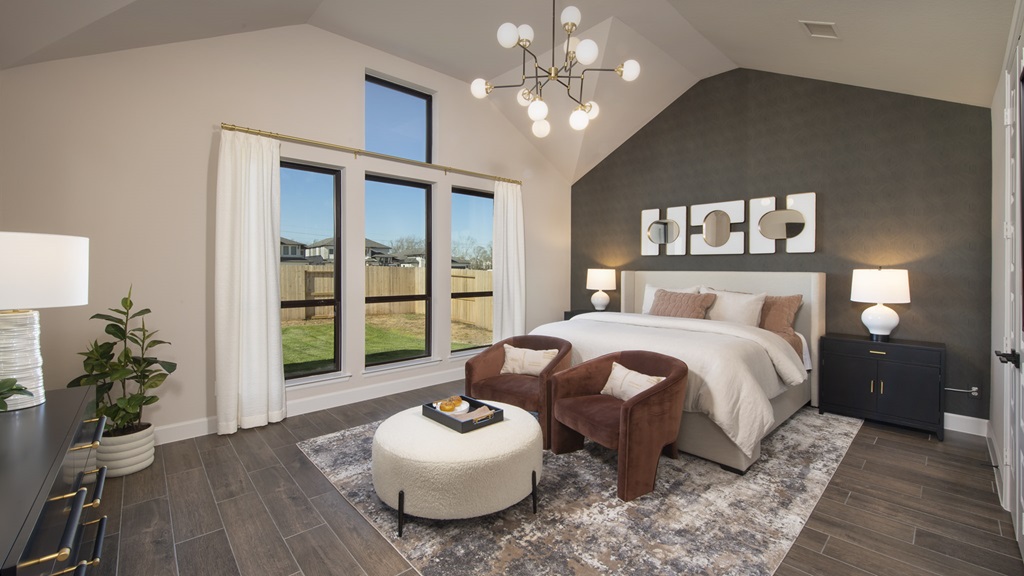- Find a Home
- Community/News
- Amenities
- Schools
- Location
- Contact
-
Download BrochureX
a Top Selling Community in Texas. See More!
Learn more about The Good Life in Sienna when you download our brochure!
Find Your New Home!
Perry Homes has outdone itself with two new Mediterranean-inspired masterpieces now open in our Valencia neighborhoods.
This new model home at 1502 Ashwood Run Court in Valencia Woods offers more than 4,400 square feet and showcases stand-out optional features, including a spice kitchen with a second stove and a second primary suite found upstairs. But the standard features impress, as well. Homeowners can elect to enjoy the fresh air from the large covered patio or the courtyard complete with a fireplace. There are formal and informal dining areas, and the large kitchen island can also serve as a breakfast or snack bar for before- and after-school meals.

A dedicated home office is available when you work from home and the downstairs guest suite is ideal for overnight guests. Upstairs is a game room that overlooks the two-story family room and three secondary bedrooms — each with walk-in closets. The home also has 5.5 baths and a three-car garage. The optional spice kitchen — which is a large walk-in pantry in the standard design — can also flex to a prayer room.
The model home is one of nine floor plans Perry Homes offers for 65-foot homesites in Valencia. Priced from the $760,000s, these plans range from 3,400 to 4,600 square feet. Perry has seven homes available for immediate move-in offering five bedrooms and up to 4,428 square feet. One is a formal model home at 9007 Serenity Forest, and features several upgrades, including accent paint, drapes, an alarm system, sprinkler system and landscaping.
Perry Homes has also opened a model home at 2103 Orchard Rose Drive in Valencia Bend, the largest of the 10 plans Perry offers for the 55-foot neighborhood. The 3,484-square-foot home is ideal for a growing family, with ample bedrooms and entertainment space. Downstairs is a comfortable open area with optional sliding glass doors out to the extended patio. The primary suite is a pure retreat, offering a large bedroom with vaulted ceilings and a bath with a glass-enclosed shower behind the tub, two vanities and his-and-her closets. There is also a downstairs bedroom with en suite bath and home office.

Upstairs are two secondary bedrooms that share a bath a game room that overlooks the downstairs family room and dining area and a private media room. A three-car garage provides additional storage, and each closet has a walk-in closet. The model home is base-priced from the $650,000s. The starting price for the neighborhood is from the $550,000s.
Several homes are under construction and slated to be ready during the first half of 2025. The homes feature four bedrooms, 3.5 baths and pricing from the $580,000s to the $720,000s. Stop by for a tour soon!
Find Your New Home!